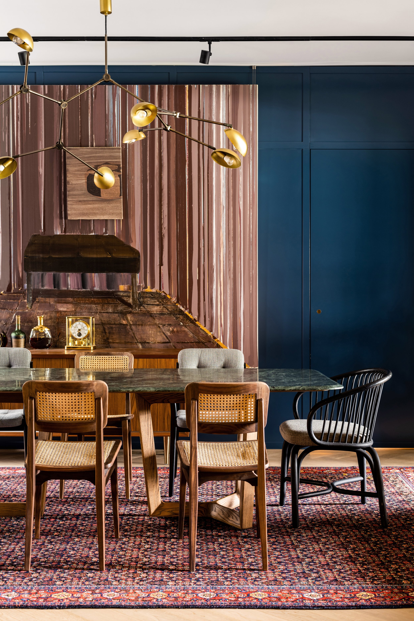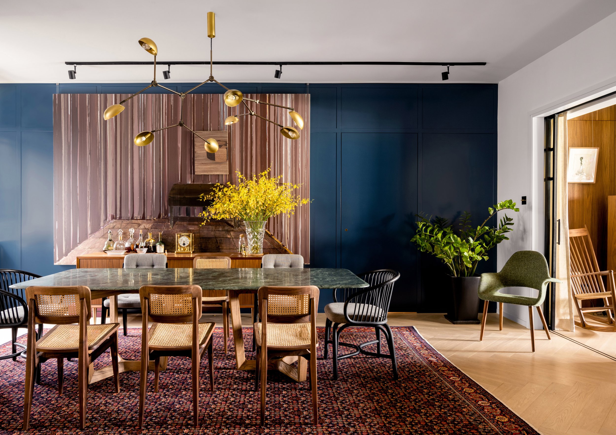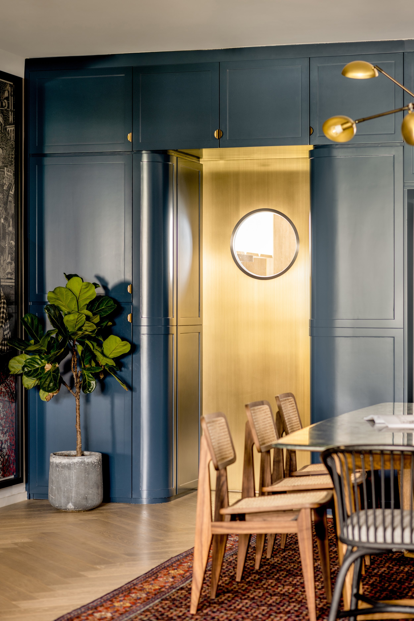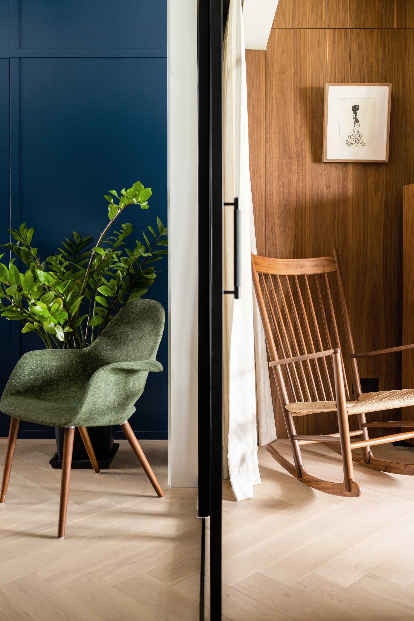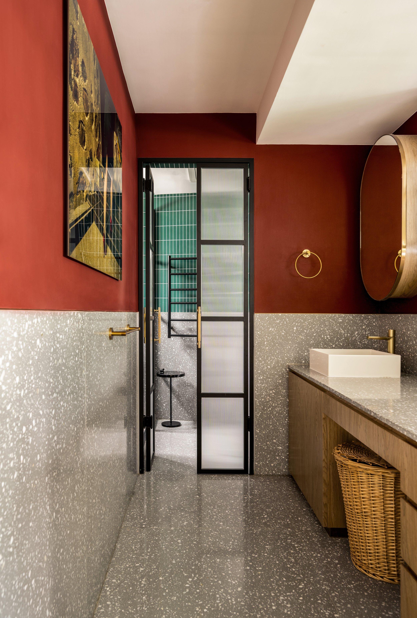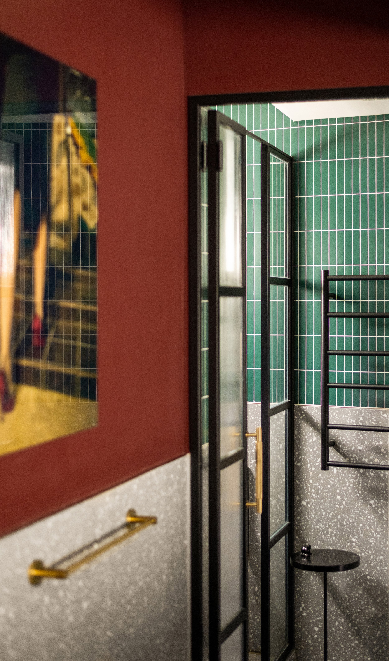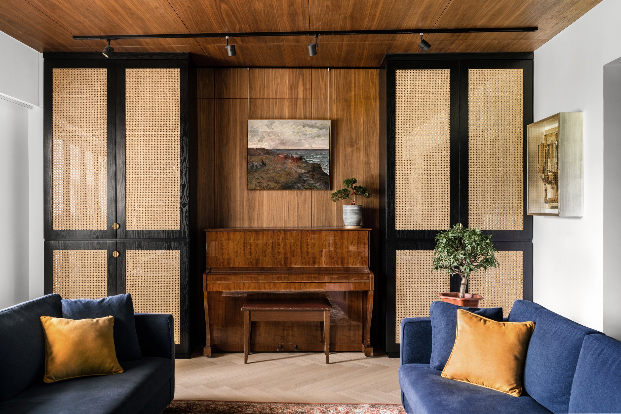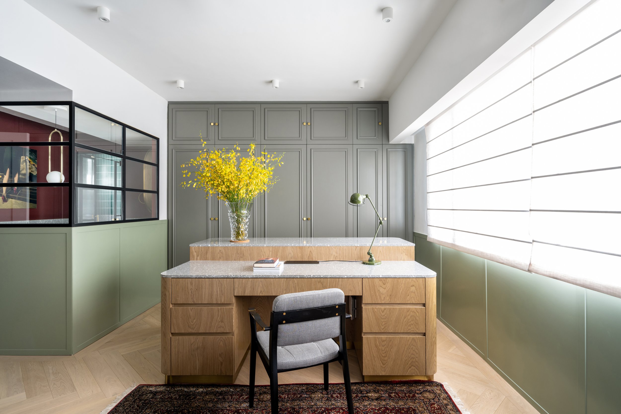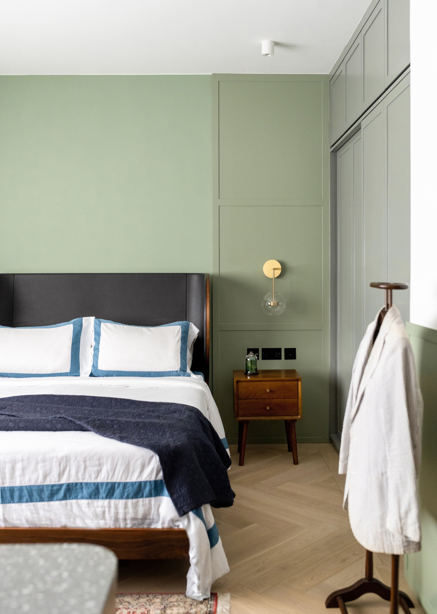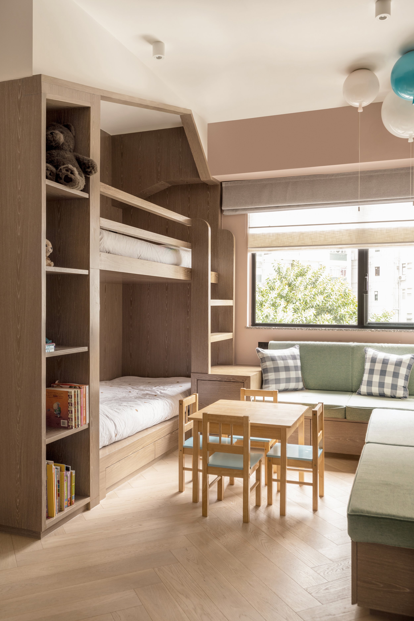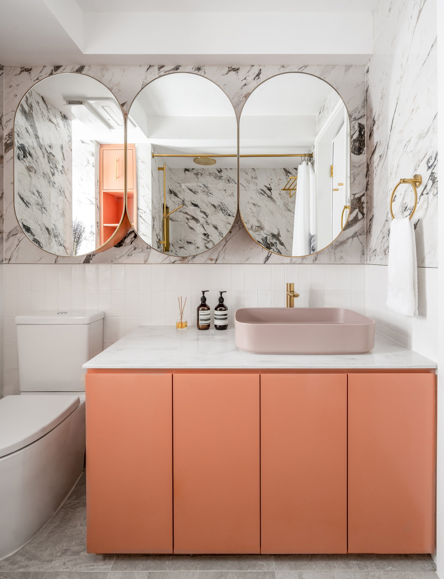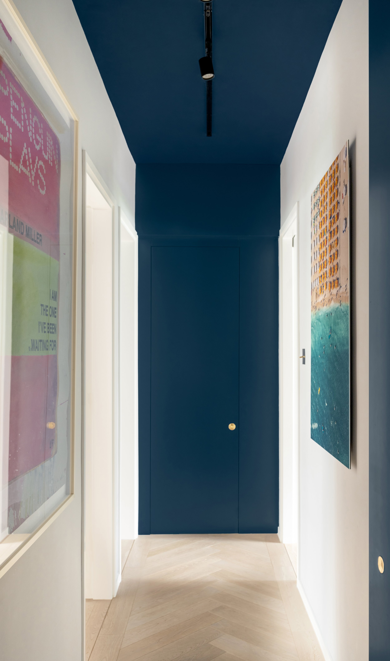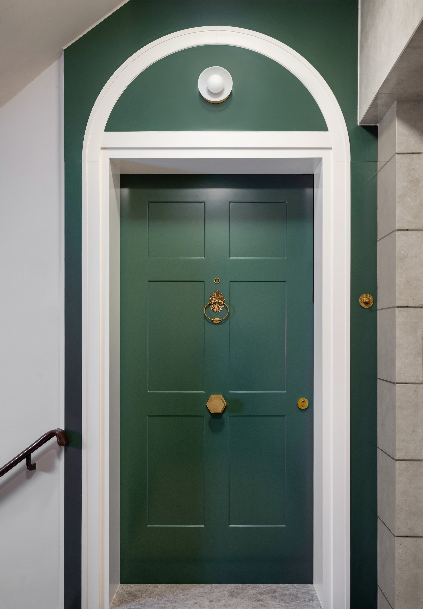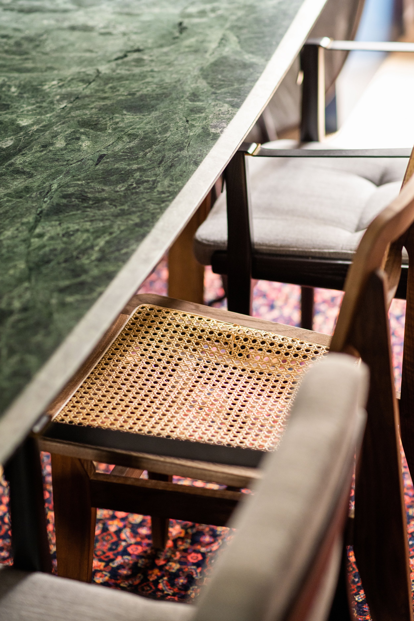Rose Residence, Hong Kong
Location: Hong Kong
Area: 2000 sqft
Rich colours bathe the walls of the Rose Residence, creating an enchanting breakaway from Hong Kong’s concrete jungle. Lim + Lu’s design aims to create a heart-lifting sanctuary for both parents and children, balancing aesthetics that cater to each member of the family. Vivid colours populate different areas of the space to create a stimulating yet cohesive big picture.
The bold, verdant green entrance with white mouldings and brass hardware breaks out from the surrounding design as if it were the gateway to a paradisical fantasy. Upon entry, the vibrant design continues inside. Dark blue fills the main dining space, reminiscent of a Parisian setting. Flowing curved corners of the dining cabinets lead to a brass porthole door which looks into the kitchen. Sliding metal and glass partitions divide the dining room and the living room. The living room’s use of a natural palette, mainly wood and rattan, provides a strong but complementary contrast with the dining room’s striking blue.
Heading into the private bedrooms, the muted palettes give off an atmosphere of rest and serenity. In the master bedroom, the walls are adorned with a sage green. A bespoke terrazzo-top island acts as both a study desk as well as a counter. To open up the room further, a metal and glass portal frames the corner of the master bathroom, providing a visual connection between the two spaces. The muted sage of the master bedroom and the warm maroon of the master bathroom create yet another contrast in line with the overall design motifs. The bathroom’s darker colours and brass fittings add an element of moody elegance. The maroon vanity acts as a corridor leading to the shower, with emerald tiles and terrazzo to complement and contrast the outside. The hues and aesthetic touches of which are reminiscent of the iconic trams, a playful element that evokes the sentimentality of Hong Kong.
The children's bedroom forms a look of an interior landscape, each element joining another into a continuous flow of programs. The warmer tones provide a sense of comfort. Playful elements such as the balloon shaped ceiling lights as well as the carved out bunk beds with a tree house facade of its own cater to the two energetic girls who call it home.
Continuing with the use of the warmer maroon in the bathroom vanity, the children's bathroom follows suit with a much lighter peach tone similarly decorated with brass accessories. The bright but calming colours lighten the space along with the off-white marble and tiles. Veined marble decorates the walls, adding a youthful energy and richness.
Like members of the family, each space carries a unique but harmonious personality that creates a cohesive design with depth and character. The final design transforms a typical Hong Kong apartment into an exciting vibrant abode. It is an artistic expression of its residents for guests and visitors to enjoy, and personal curated spaces for the family to call home.
Photography by Lit Ma

