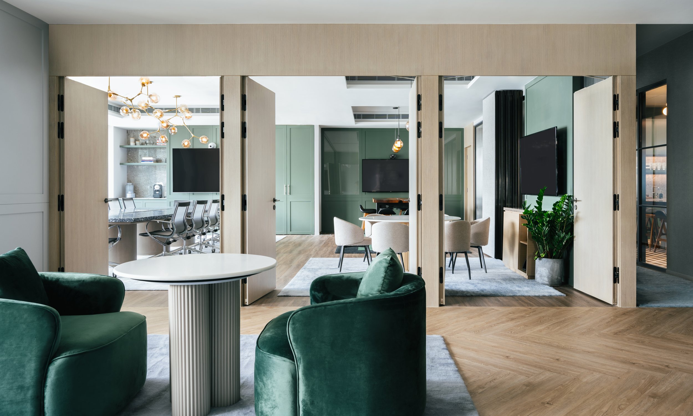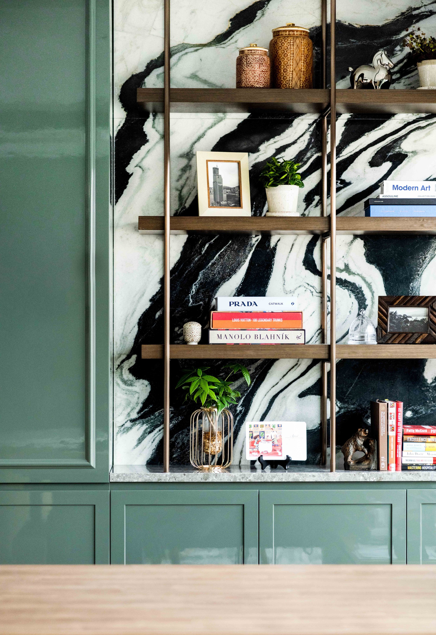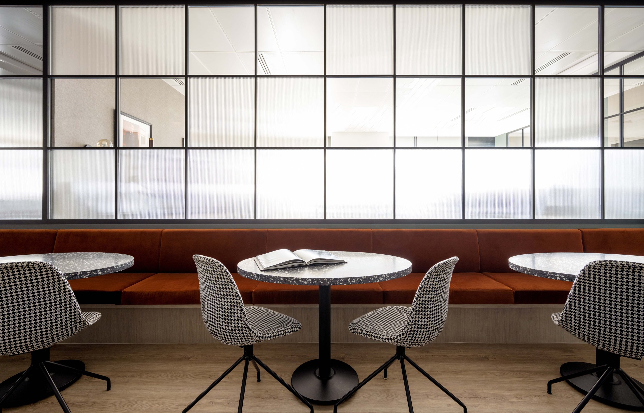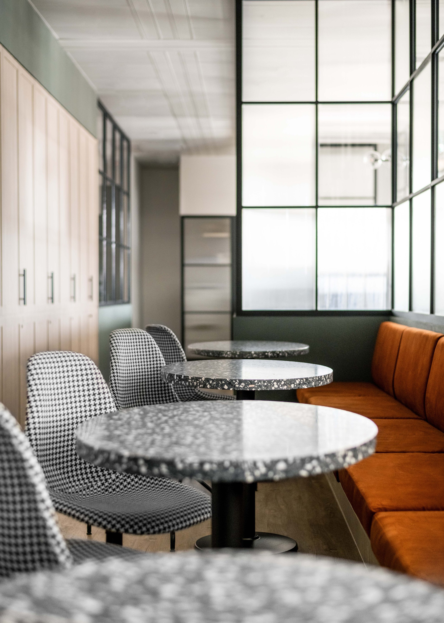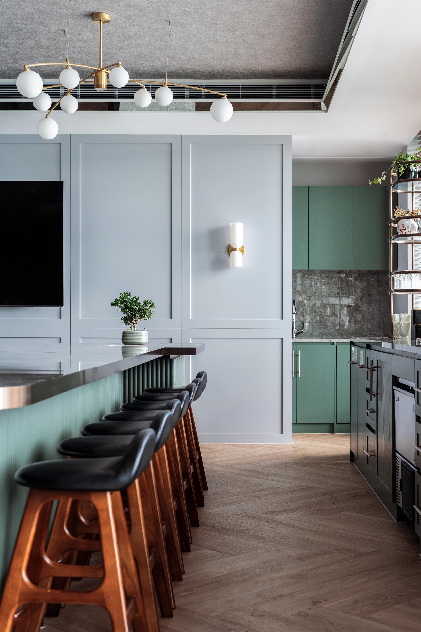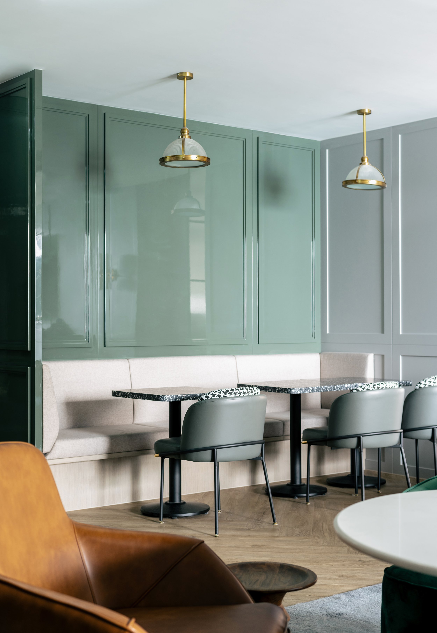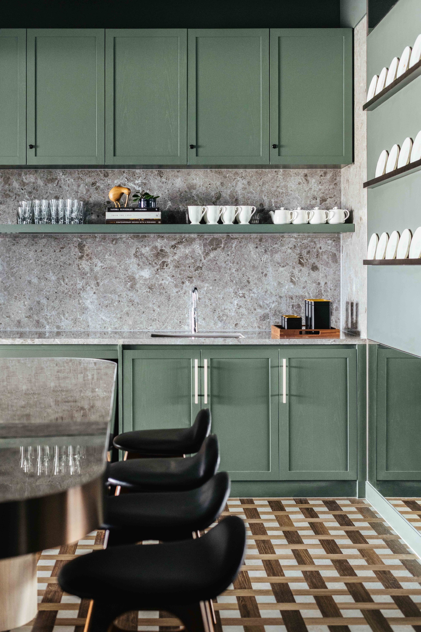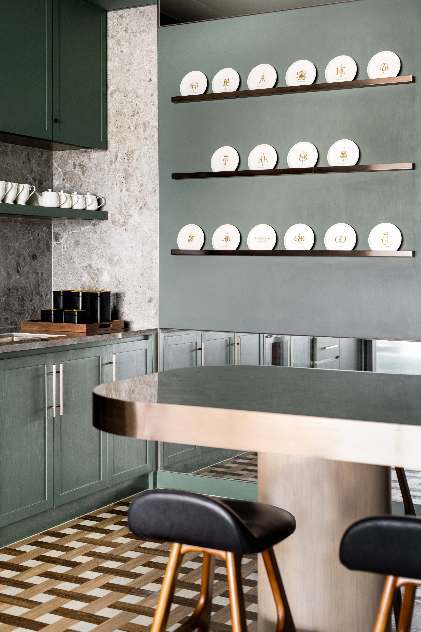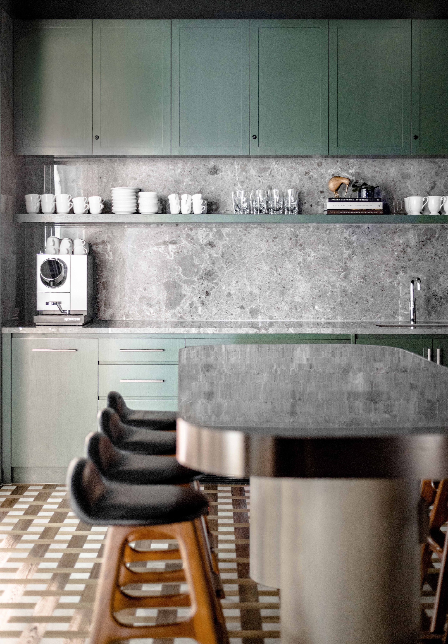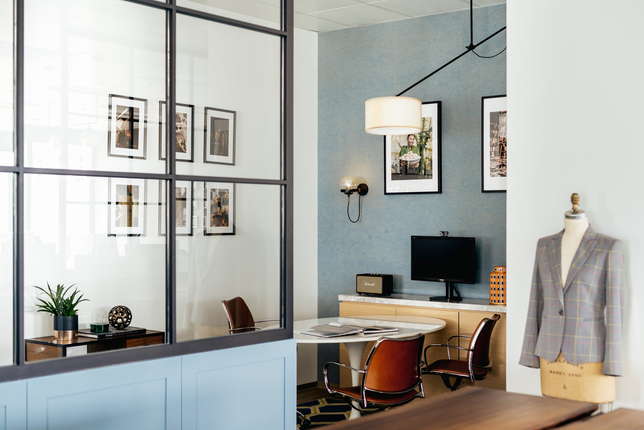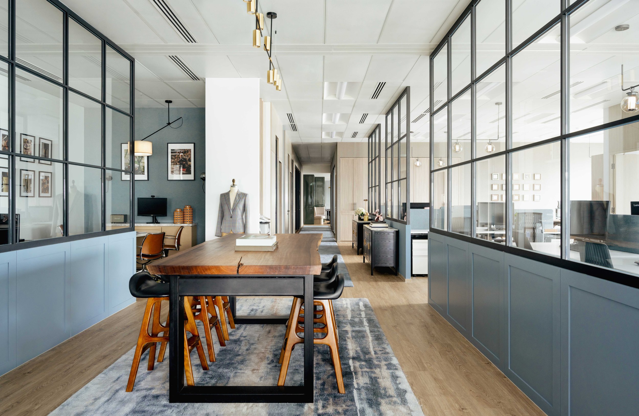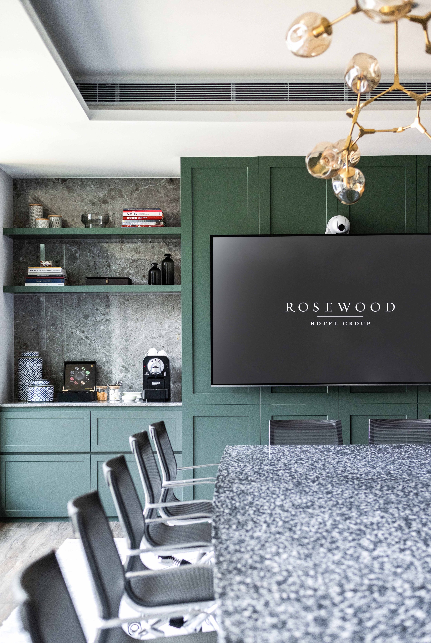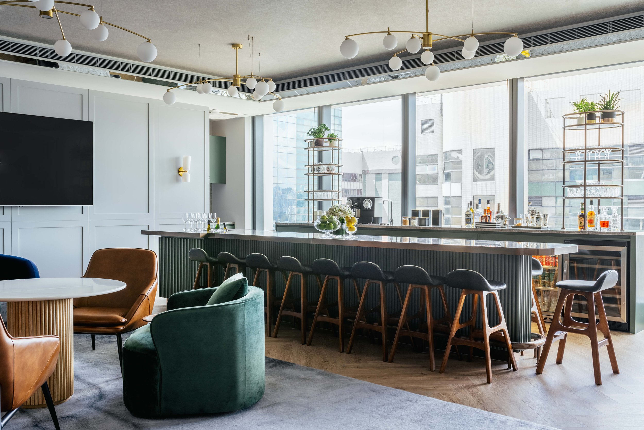Rosewood Hotel Group Headquarters, Hong Kong
Location: Quarry Bay, Hong Kong
Area: 12,000 sqft
Lim + Lu completed Rosewood Hotel Group’s new headquarters in Hong Kong. The flagship office totals 12,000 square feet and houses 13 different departments, from their Food & Beverage team to Global Operations department.
The client’s brief expressed that the design of the office should reflect the brand's core values and their sense of place philosophy. Keywords of the brief included “Welcoming”, “Hospitable” and “Sense of belonging”. As a company that is built around looking after people during their stay, it was key that they provided the same care and sense of belonging for the employees in their office space. To achieve this, we worked with the team at Rosewood Hotel Group to create an environment that is both aesthetically in-line with their brand and functional.
While housing different specialty departments, it was crucial to create an open office culture where staff from different departments can come together to collaborate. Lim + Lu adopted an open plan where colleagues can easily communicate with each other. To further encourage collaboration, breakout spaces are strategically introduced at the threshold of different departments to create a sense of community.
In addition, there are several nooks throughout the office where employees can find some quiet time to focus on their tasks. Upon arrival at the office, one is greeted by an intimate and cozy reception. The reception sets the tone for the project. A sense of arrival. The walls are finished in a sage green hyper gloss lacquer with contemporary moldings. Two statement semi-circle hammered bronze door handles embellished by the Rosewood insignia adorn the lacquer entry doors. Through these doors, the rest of the office is revealed.
Past the reception, one enters a space that’s furnished more like a living room or lounge rather than an office space. This space is the heartbeat of the office. A pantry and long communal bar counter equipped a well-stocked minibar, coffee machine, still and sparkling water from the tap completes this space. By offering a variety of seating options including bar stools, sofas, armchairs, coffee tables, employees are offered a more relaxed working environment if they prefer to work away from their desk. People from different departments sharing this space and working alongside each other bring this space to life.
The board room and smaller meeting rooms are adjacent to the living room. The rooms are strategically placed to allow the meeting rooms and the living room to flow seamlessly into each other and can be transformed into one larger space for hosting events and town hall meetings.
A comforting and inspiring atmosphere that encourages collaboration and productivity, Rosewood Hotel Group’s headquarter in Hong Kong was carefully thought out by Lim + Lu. From lush lounges where employees can gather to converse and relax, to open-plan work stations that promote collaboration between teams, we aimed to create the sense of place and belonging for the employees.
Photography by Common Studio

